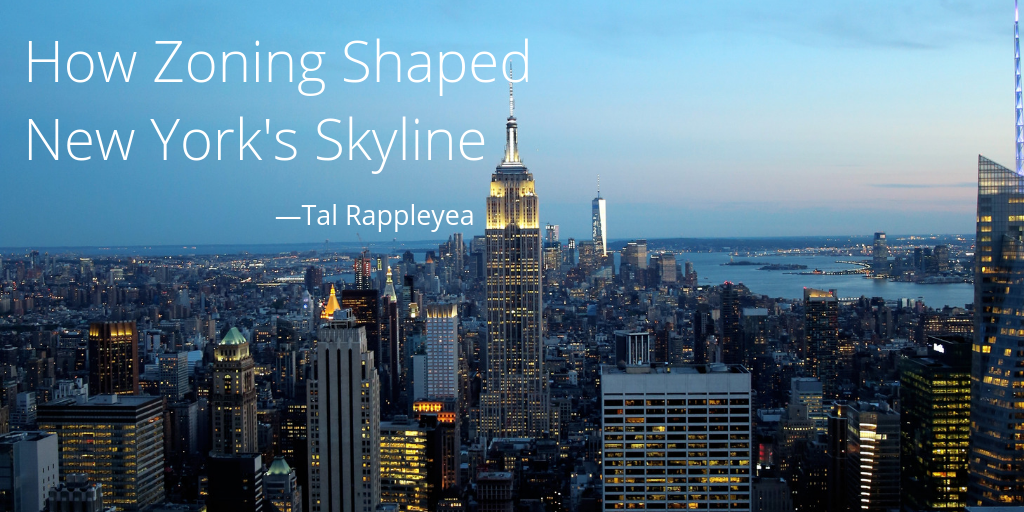Things were out of control in New York City even back in 1913. The naughty, new skyscraper (40-stories) being constructed at 120 Broadway in Lower Manhattan had broken all the rules and was partly to blame. The Equitable Building was considered a “space-hog” of its time, shutting out light and air to other nearby structures and causing dangerous congestion in the bustling Big Apple.
Manhattan Borough President George McAneny became an unsung hero at the time by stating that NYC was in dire need of regulating “the height, size and arrangement of buildings.” McAneny made that declaration in a 1913 measure establishing what amounted to a zoning committee. That strong move would come to shape the future of New York’s skyline.
McAneny and Edward M. Bassett became the architects of the 1916 Zoning Resolution. In part, the measure reigned in city developers from erecting buildings that went crazy with architectural dimensions and arrangement. Under the zoning resolution’s new rules, buildings that were strictly residential zones were permitted to rise only as high as the streets in front of them were wide.
The iconic Woolworth Building was erected before the 1916 Zoning Resolution was created, but its architectural design was considered a business model for the new code. The commercial structure featured a 25 percent lot area coverage but was also allowed to go up to any height. That made way for other famous landmarks to be built, including the Empire State building, Chrysler building, and the General Electric Building.
By 1961, a new Zoning Code was established in NYC, and with the popularity of the automobile, parking requirements became key in development projects. The Seagram Building at 375 Park Avenue, designed by Mies van der Rohe and Philip Johnson, became the prototype. Instead of featuring the standard heavy stone and brick facades of yesteryear, the building boasted sleekness with glass and metal and ushered in the concept of a new era in simple, straightforward skyscrapers.
The Seagram Building also presented an empty space in front of the structure but in an appealing way. The open, urban plaza set the building back from Park Avenue and left an accommodating pedestrian space.
It remains to be seen if future zoning will be used to encourage iconic and new NYC architecture.
